Détails de la propriété
9 Av. Brien
Laval (Laval-des-Rapides), QC H7N 3L7
MLS: 19795438
$535,000
Share this listing
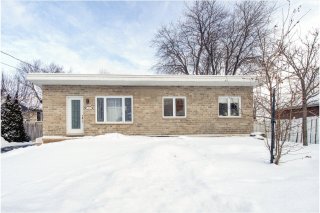 Hallway
Hallway 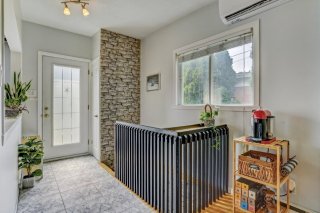 Living room
Living room 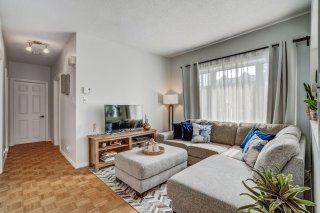 Living room
Living room  Dining room
Dining room 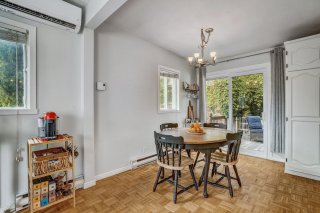 Dining room
Dining room  Kitchen
Kitchen  Kitchen
Kitchen  Primary bedroom
Primary bedroom  Primary bedroom
Primary bedroom  Bedroom
Bedroom  Bedroom
Bedroom 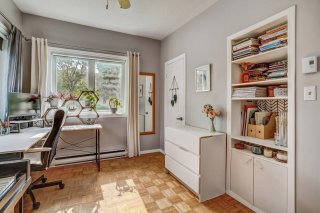 Bathroom
Bathroom  Bathroom
Bathroom  Laundry room
Laundry room  Family room
Family room  Family room
Family room  Family room
Family room  Bedroom
Bedroom  Bedroom
Bedroom  Office
Office  Office
Office  Washroom
Washroom  Backyard
Backyard  Balcony
Balcony  Balcony
Balcony  Backyard
Backyard  Backyard
Backyard  Backyard
Backyard  Drawing (sketch)
Drawing (sketch)  Drawing (sketch)
Drawing (sketch)  Frontage
Frontage  Frontage
Frontage 
4
Bedrooms
1
Bathrooms
1
Powder Rooms
1955
Year Built
Description
Discover 9 Brien in Laval, an exceptional opportunity at an
affordable price! Located near the train station and
Montmorency metro, this residence offers unmatched
accessibility. Enjoy the convenience of Highway 15 and the
natural beauty of the Rivière des Prairies. Don't miss this
unique chance to acquire a property that combines comfort,
practicality, and an enchanting setting. Get ready to be
charmed by 9 Brien!
Features:
- Quiet street
- Potential for a third small bedroom/office on the ground
floor by relocating the washer and dryer to the basement.
- Basement with a half bath, large family room, and a
double room. Ceiling height of 6'6". Plumbing available to
convert the half bath into a full bathroom.
Recent Work:
- Doors and windows
- Front bricks (2015)
- Addition of a French drain (2010)
Nearby:
- Montmorency metro and Concorde train station
- Collège Montmorency
- Place Bell and Centre Laval
- Sainte-Marguerite primary school (250m away)
- Collège Letendre or Mont-de-La Salle secondary school
This property is a gem waiting to be discovered!
Maps
| BUILDING | |
|---|---|
| Type | Bungalow |
| Style | Detached |
| Dimensions | 24x38 P |
| Lot Size | 4200 PC |
| EXPENSES | |
|---|---|
| Municipal Taxes (2024) | $ 2788 / year |
| School taxes (2024) | $ 286 / year |
| ROOM DETAILS | |||
|---|---|---|---|
| Room | Dimensions | Level | Flooring |
| Hallway | 4 x 9 P | Ground Floor | Ceramic tiles |
| Dining room | 7.9 x 13.8 P | Ground Floor | Parquetry |
| Kitchen | 6.10 x 9.11 P | Ground Floor | Ceramic tiles |
| Living room | 10.0 x 12.0 P | Ground Floor | Parquetry |
| Bathroom | 6.8 x 10.0 P | Ground Floor | Ceramic tiles |
| Laundry room | 7.5 x 8.3 P | Ground Floor | Ceramic tiles |
| Primary bedroom | 13.7 x 10.0 P | Ground Floor | Parquetry |
| Bedroom | 8.4 x 12 P | Ground Floor | Parquetry |
| Workshop | 17.9 x 10.6 P | Basement | Concrete |
| Washroom | 4.2 x 4.10 P | Basement | Linoleum |
| Family room | 25.1 x 11.3 P | Basement | Floating floor |
| Bedroom | 13.3 x 8.9 P | Basement | Floating floor |
| Home office | 10.4 x 11.3 P | Basement | Floating floor |
| CHARACTERISTICS | |
|---|---|
| Heating system | Electric baseboard units |
| Water supply | Municipality |
| Heating energy | Electricity |
| Foundation | Poured concrete |
| Basement | 6 feet and over, Finished basement |
| Parking | Outdoor |
| Sewage system | Municipal sewer |
| Zoning | Residential |
| Roofing | Elastomer membrane |
| Driveway | Asphalt |
