Détails de la propriété
3942 Rue St Denis
Montréal (Le Plateau-Mont-Royal), QC H2W 2M2
MLS: 12224157
$1,850,000
Share this listing
 Patio
Patio  Patio
Patio  Living room
Living room  Living room
Living room  Living room
Living room 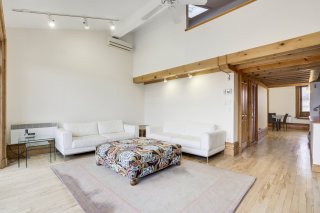 Living room
Living room 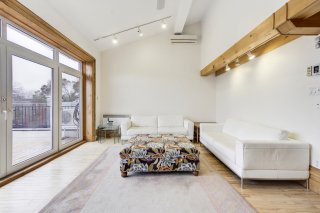 Mezzanine
Mezzanine 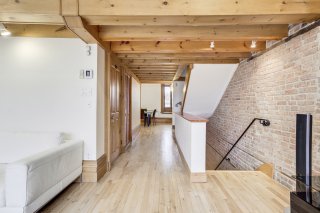 Dining room
Dining room  Dining room
Dining room  Dining room
Dining room  Kitchen
Kitchen  Staircase
Staircase  Mezzanine
Mezzanine 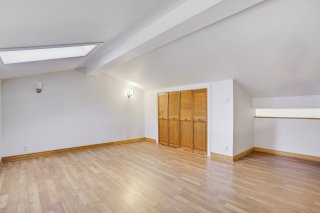 Mezzanine
Mezzanine  Bathroom
Bathroom  Bathroom
Bathroom 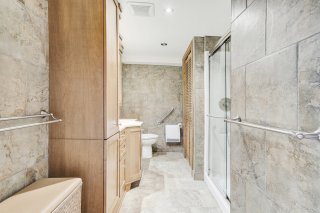 Room
Room  Room
Room 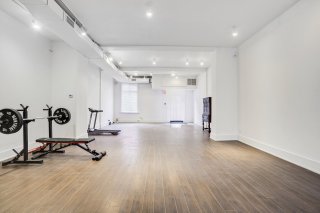 Living room
Living room 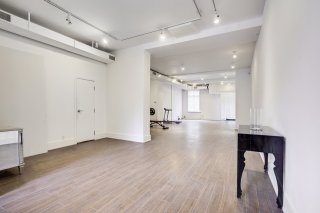 Washroom
Washroom  Room
Room  Bedroom
Bedroom 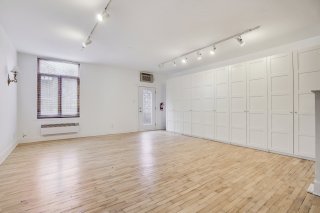 Living room
Living room  Living room
Living room  Kitchen
Kitchen  Kitchen
Kitchen 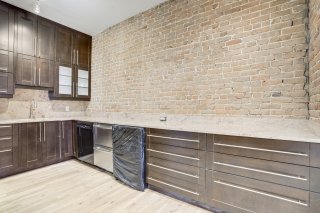 Bedroom
Bedroom  Living room
Living room  Primary bedroom
Primary bedroom  Primary bedroom
Primary bedroom  Primary bedroom
Primary bedroom  Bathroom
Bathroom  Bathroom
Bathroom 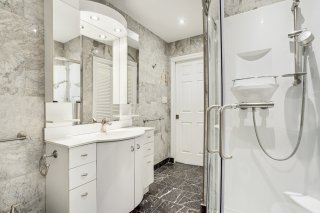 Primary bedroom
Primary bedroom  Room
Room  Room
Room  Reception Area
Reception Area  Reception Area
Reception Area 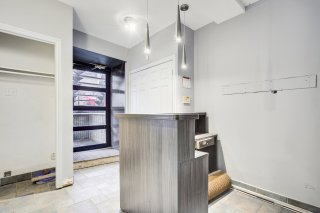 Reception Area
Reception Area 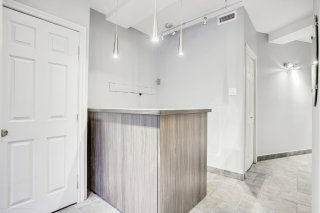 Bathroom
Bathroom  Bathroom
Bathroom  Balcony
Balcony  Back facade
Back facade 
2
Bedrooms
2
Bathrooms
0
Powder Rooms
1885
Year Built
Description
Entirely vacant 4plex, west-facing with a prestigious
facade.
@Basement
Usage: Commercial C.4
Gross sqft.: 1440 ft.
Ceiling height: Appr. 8'9
Porch area in the front with a glass door and large window.
Exit in the back + window.
@GF
Usage : Commercial C.4
Gross sqft: 1300 ft.
Ceiling height: appr. 10'4
Spacious and large open area concept of 20 ft. by 60 ft. +
entrance and powder room.
@ 2nd floor
Usage : residential
Separated in 2 areas
- Front part: Master bedroom with ensuite and powder area.
- Rear part: Open space concept with a kitchen, full
bathroom and possibility to redesign it in order to add a
bedroom.
@ 3rd floor
Usage : residential
Penthouse apartment on 2 levels.
Spacious terrace in the back.
Mezzanine, sky-light and cathedral ceilings.
Please note:
-The Facade was put on stilts by Alerte Fissure engineer
reports 2019/2023 available
-TPS/TVQ will apply on the commercial portion
Maps
| BUILDING | |
|---|---|
| Type | Quadruplex |
| Style | Attached |
| Dimensions | 69x21 P |
| Lot Size | 2100 PC |
| EXPENSES | |
|---|---|
| Municipal Taxes (2023) | $ 28348 / year |
| School taxes (2023) | $ 1406 / year |
| ROOM DETAILS | |||
|---|---|---|---|
| Room | Dimensions | Level | Flooring |
| N/A | |||
| CHARACTERISTICS | |
|---|---|
| Water supply | Municipality |
| Foundation | Poured concrete, Stone |
| Sewage system | Municipal sewer |
| Zoning | Commercial, Residential |
