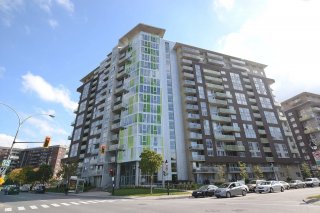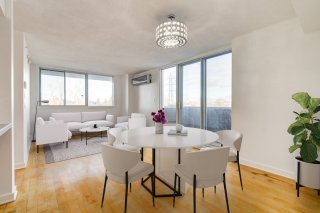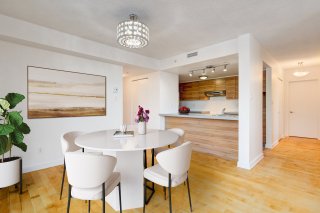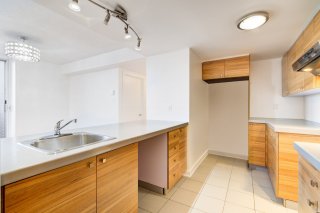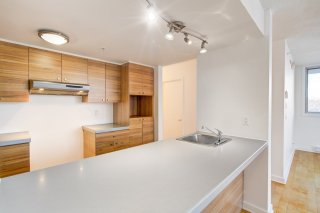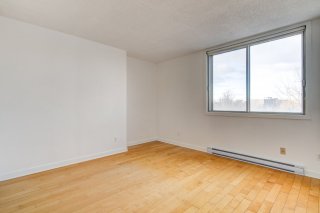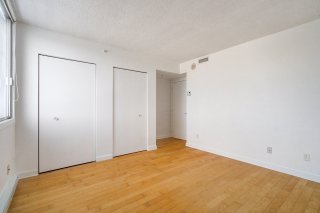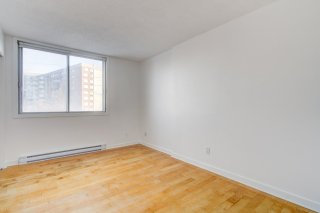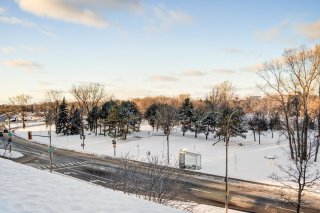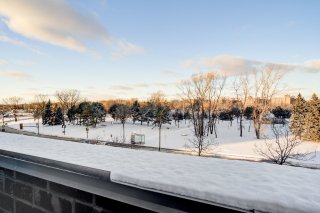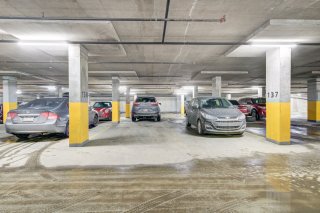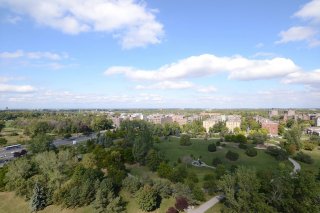Détails de la propriété
#462 10650 Place de l'Acadie
Montréal (Ahuntsic-Cartierville), QC H4N 0B6
MLS: 19731367
$468,000
Share this listing
3
Bedrooms
1
Bathrooms
0
Powder Rooms
2012
Year Built
Description
Discover this spacious and bright 5 1/2 condo, recently
built, located in a beautiful building in the heart of
Ahuntsic-Cartierville with 3 elevators. This modern condo,
with a contemporary style, will charm you with its
panoramic view of the park.
It features three large closed bedrooms, offering plenty of
storage space, as well as a full bathroom. The
contemporary-style living room is bathed in light thanks to
its large windows and patio door leading to a large
balcony. You will enjoy a magnificent view, optimal
soundproofing, and enhanced security (surveillance cameras
with electronic key access). Moreover, it is ideally
located, close to grocery stores, shops, highways, train
stations, parks, arenas, schools, colleges, and much more.
A bus stop is right in front of the building. It's a
family-friendly and quiet place, perfect for living in
serenity.
Nearby:
Facing the vast Marcelin-Wilson Park (pool, arena, tennis
courts).
Close to Adonis, Marché Central, Costco, Walmart, Rockland
Shopping Center, Galeries Normandie.
A 2-minute walk to a convenience store, dry cleaner,
pharmacy, daycare, and other services.
Public transport (metro, bus, train).
Highways 15 and 40.
Access to buses 171, 179, and 180 to reach the
Henri-Bourassa, Côte-Vertu, and Sauvé metro stations.
Close to parks and bike paths along the river.
10 minutes from the historic Gouin promenade.
Just steps away from the REM and "Du Ruisseau" station (15
minutes by suburban train to the downtown central station
near McGill University). "Bois-de-Boulogne" station - 3
minutes, "Ahuntsic" station - 6 minutes.
A 10-minute walk to Bois-de-Boulogne College, 15 minutes
walk to public and private schools, Armenian school. Near
Mont-Saint-Louis College, Saint-Laurent College, Vanier
College, and Ahuntsic College.
Don't miss this opportunity! Schedule a visit now!
Maps
| BUILDING | |
|---|---|
| Type | Apartment |
| Style | Detached |
| Dimensions | 0x0 |
| Lot Size | 0 |
| EXPENSES | |
|---|---|
| Co-ownership fees | $ 3156 / year |
| Municipal Taxes (2025) | $ 2497 / year |
| School taxes (2024) | $ 297 / year |
| ROOM DETAILS | |||
|---|---|---|---|
| Room | Dimensions | Level | Flooring |
| Living room | 12.3 x 11.5 P | 4th Floor | Wood |
| Dining room | 8.7 x 11.5 P | 4th Floor | Wood |
| Kitchen | 12 x 8.4 P | 4th Floor | Ceramic tiles |
| Bedroom | 13.2 x 9.7 P | 4th Floor | Wood |
| Bedroom | 12.8 x 9 P | 4th Floor | Wood |
| Primary bedroom | 14.7 x 11.1 P | 4th Floor | Wood |
| Bathroom | 9.10 x 8 P | 4th Floor | Ceramic tiles |
| CHARACTERISTICS | |
|---|---|
| Heating system | Electric baseboard units |
| Water supply | Municipality |
| Heating energy | Electricity |
| Equipment available | Entry phone, Ventilation system, Wall-mounted air conditioning |
| Easy access | Elevator |
| Garage | Heated, Fitted, Single width |
| Proximity | Highway, Cegep, Park - green area, Elementary school, High school, Public transport, Bicycle path, Daycare centre |
| Parking | Garage |
| Sewage system | Municipal sewer |
| View | Other, Panoramic |
| Zoning | Residential |
| Restrictions/Permissions | Short-term rentals not allowed, Pets allowed |
| Cadastre - Parking (included in the price) | Garage |
| Available services | Garbage chute, Indoor storage space |

