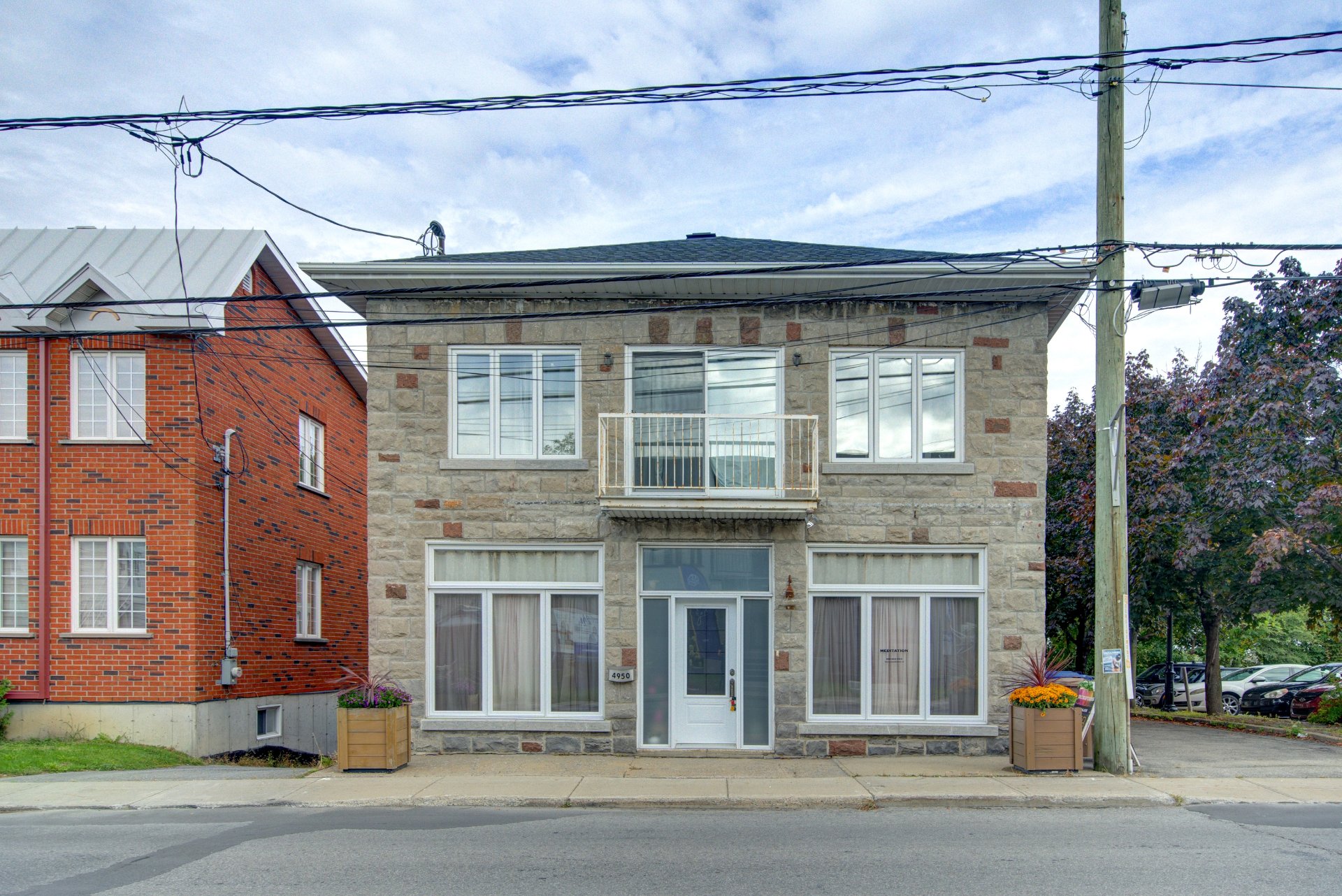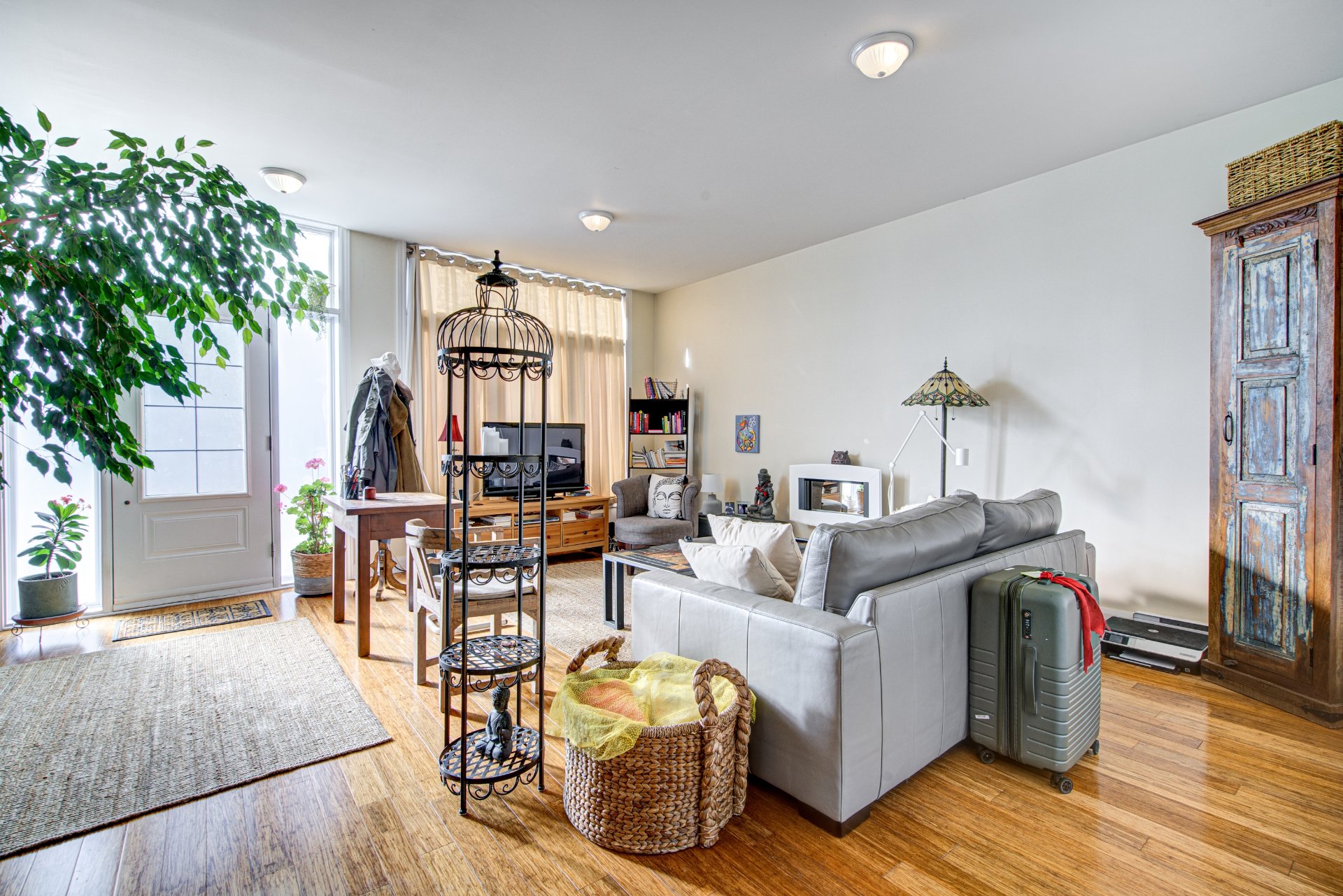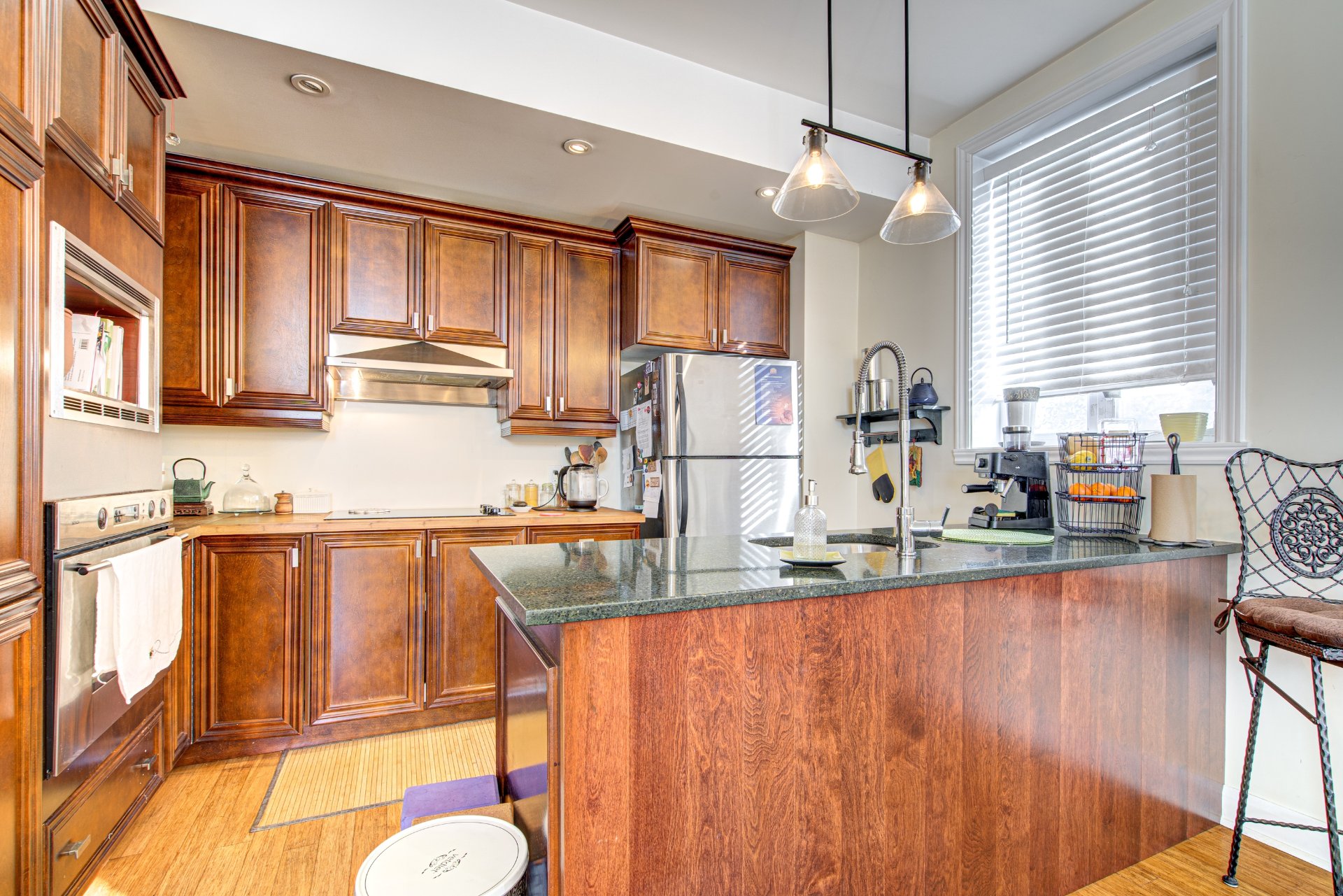4950 Boul. Lévesque E., Laval (Saint-Vincent-de-Paul), QC H7C1N1 $798,000

Frontage

Overall View

Living room

Living room

Dining room

Overall View

Kitchen

Family room

Bathroom
|
|
Description
Duplex of 2100 sq. ft. per floor, for a total of 4200 sq. ft. of living space. View of the Rivière des Prairies from a huge 600 sq. ft. back balcony--perfect for entertaining your guests. Basement with a ceiling height of over 7 feet. Commercial use possible. Don't hesitate to schedule a visit!
This spacious duplex, with 2,100 square feet per floor, is
meticulously maintained and tastefully renovated. Ideally
located in a peaceful neighborhood in Laval, with a view of
the Rivière des Prairies, it features bright and functional
spaces, offering an excellent opportunity for both
owner-occupants and investors.
**Features:**
- Basement with a ceiling height ranging from 6'3" (front
section) to 7'10" (back section)
- Zoning: Residential (1, 2, 3, 4 units and more) /
Commercial.
**Nearby:**
- Conveniently located near major roadways such as Pie-IX
Boulevard and Highway 440, providing easy access to
Montreal and other regions.
- Just a few minutes' walk from bus lines, perfect for
daily commuting.
- Close to renowned schools, both primary and secondary,
ideal for families with children. Daycares and CPEs are
nearby, making life easier for young parents.
**Conclusion:**
This duplex at 4950-4952 Boulevard Lévesque benefits from a
strategic location, combining tranquility with proximity to
essential amenities. Whether for personal living or
investment, this property offers a pleasant and dynamic
living environment.
For any questions or to schedule a visit, feel free to
contact us.
meticulously maintained and tastefully renovated. Ideally
located in a peaceful neighborhood in Laval, with a view of
the Rivière des Prairies, it features bright and functional
spaces, offering an excellent opportunity for both
owner-occupants and investors.
**Features:**
- Basement with a ceiling height ranging from 6'3" (front
section) to 7'10" (back section)
- Zoning: Residential (1, 2, 3, 4 units and more) /
Commercial.
**Nearby:**
- Conveniently located near major roadways such as Pie-IX
Boulevard and Highway 440, providing easy access to
Montreal and other regions.
- Just a few minutes' walk from bus lines, perfect for
daily commuting.
- Close to renowned schools, both primary and secondary,
ideal for families with children. Daycares and CPEs are
nearby, making life easier for young parents.
**Conclusion:**
This duplex at 4950-4952 Boulevard Lévesque benefits from a
strategic location, combining tranquility with proximity to
essential amenities. Whether for personal living or
investment, this property offers a pleasant and dynamic
living environment.
For any questions or to schedule a visit, feel free to
contact us.
Inclusions:
Exclusions : N/A
| BUILDING | |
|---|---|
| Type | Duplex |
| Style | Detached |
| Dimensions | 70x30 P |
| Lot Size | 6412 PC |
| EXPENSES | |
|---|---|
| Municipal Taxes (2025) | $ 5442 / year |
| School taxes (2025) | $ 578 / year |
|
ROOM DETAILS |
|||
|---|---|---|---|
| Room | Dimensions | Level | Flooring |
| Dining room | 15.1 x 12.2 P | Ground Floor | Wood |
| Living room | 14.4 x 17.8 P | Ground Floor | Wood |
| Living room | 27.6 x 30.5 P | Ground Floor | Wood |
| Bathroom | 10.3 x 11.10 P | Ground Floor | Ceramic tiles |
| Bathroom | 11.1 x 9.3 P | Ground Floor | Ceramic tiles |
| Kitchen | 12.0 x 7.9 P | Ground Floor | |
| Workshop | 27.0 x 70 P | Basement | Concrete |
|
CHARACTERISTICS |
|
|---|---|
| Water supply | Municipality, Municipality, Municipality, Municipality, Municipality |
| Proximity | Highway, Park - green area, Elementary school, High school, Public transport, Daycare centre, Highway, Park - green area, Elementary school, High school, Public transport, Daycare centre, Highway, Park - green area, Elementary school, High school, Public transport, Daycare centre, Highway, Park - green area, Elementary school, High school, Public transport, Daycare centre, Highway, Park - green area, Elementary school, High school, Public transport, Daycare centre |
| Basement | 6 feet and over, Unfinished, 6 feet and over, Unfinished, 6 feet and over, Unfinished, 6 feet and over, Unfinished, 6 feet and over, Unfinished |
| Parking | Outdoor, Outdoor, Outdoor, Outdoor, Outdoor |
| Sewage system | Municipal sewer, Municipal sewer, Municipal sewer, Municipal sewer, Municipal sewer |
| View | Water, Water, Water, Water, Water |
| Zoning | Commercial, Residential, Commercial, Residential, Commercial, Residential, Commercial, Residential, Commercial, Residential |