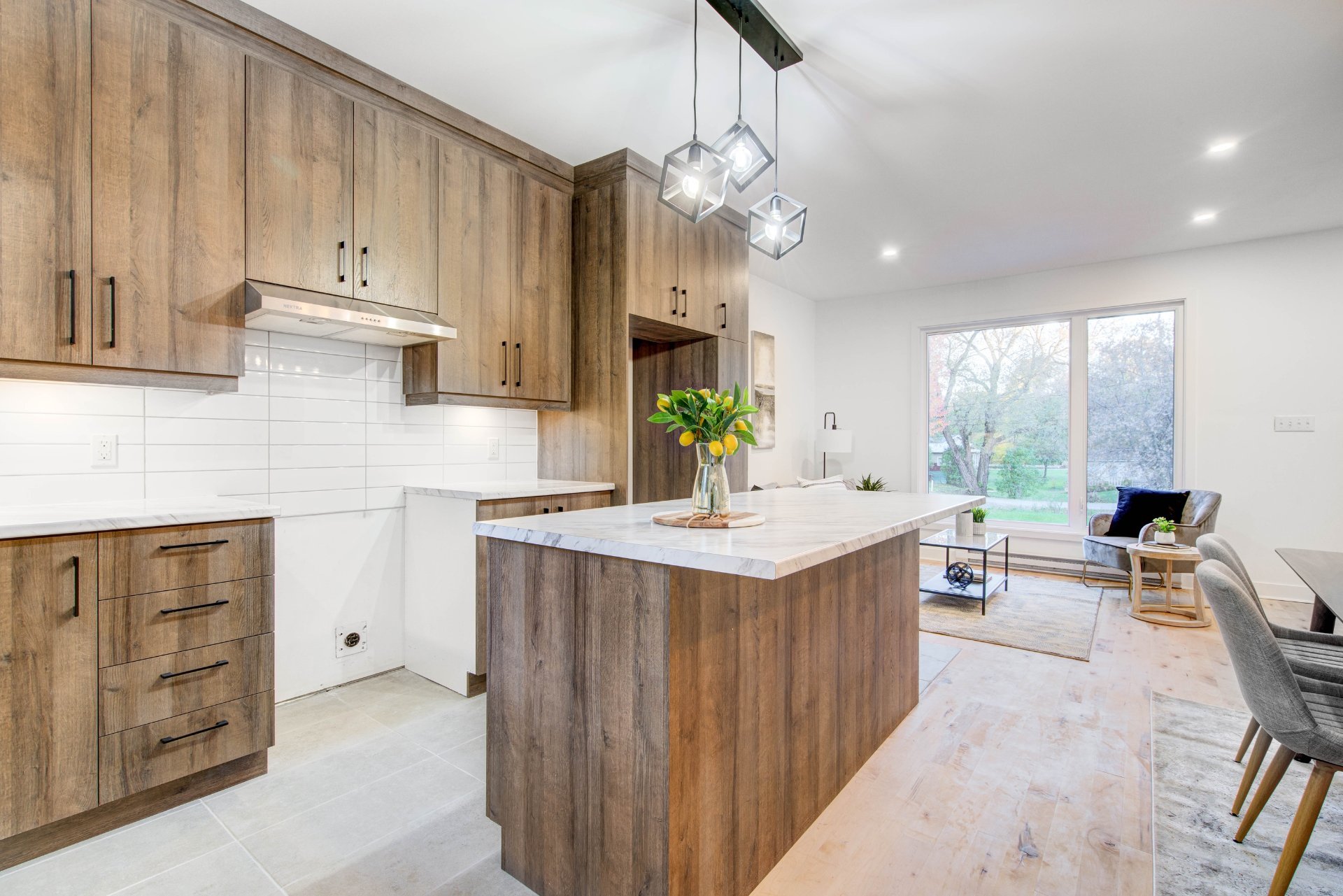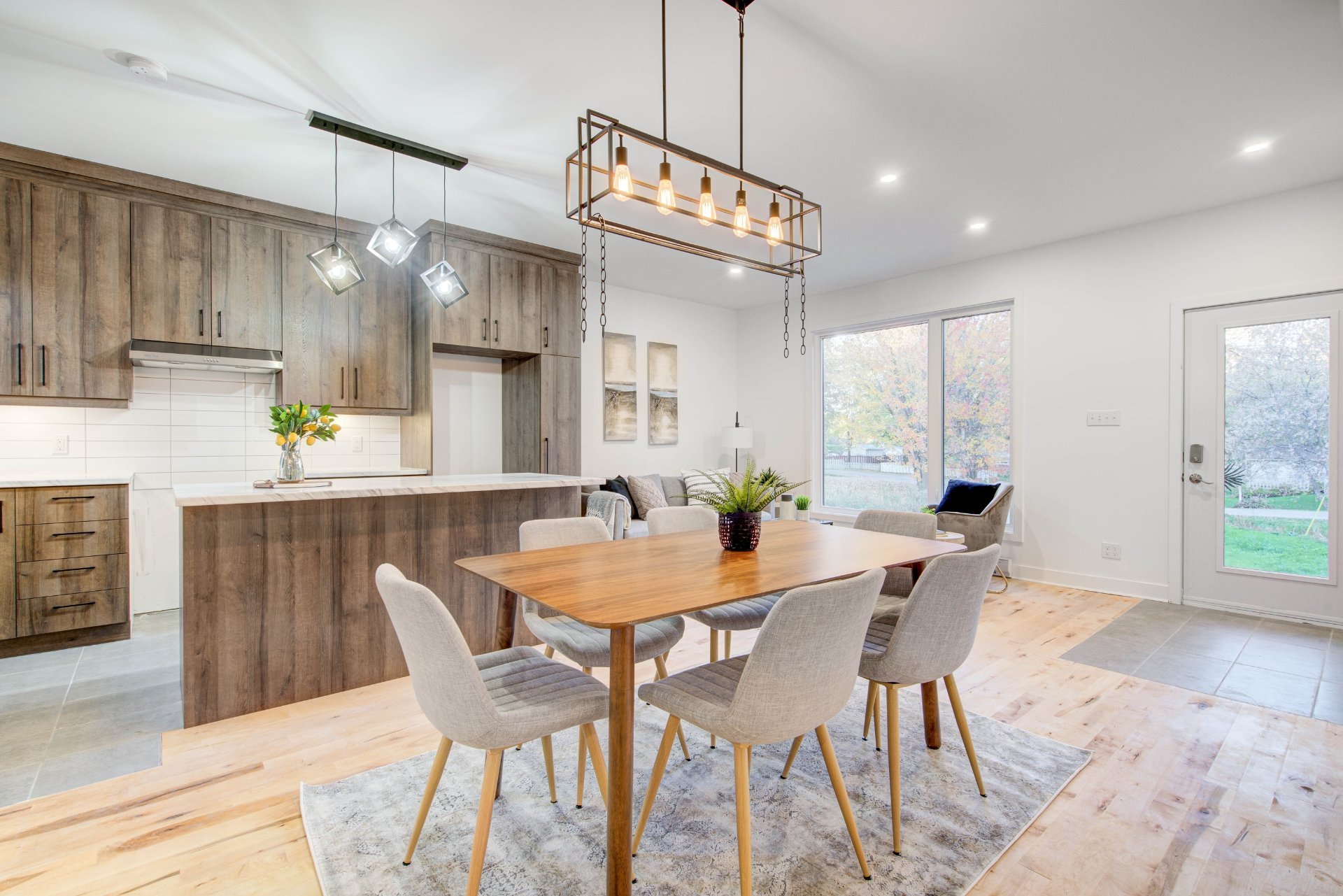47 Rue du Domaine Grenier, Saint-Liguori, QC J0K2X0 $514,900

Kitchen

Frontage

Hallway

Living room

Kitchen

Kitchen

Kitchen

Dining room

Dining room
|
|
Sold
Description
Inclusions:
Exclusions : N/A
| BUILDING | |
|---|---|
| Type | Bungalow |
| Style | Detached |
| Dimensions | 7.44x9.91 M |
| Lot Size | 38545 PC |
| EXPENSES | |
|---|---|
| Municipal Taxes (2024) | $ 1824 / year |
| School taxes (2024) | $ 125 / year |
|
ROOM DETAILS |
|||
|---|---|---|---|
| Room | Dimensions | Level | Flooring |
| Hallway | 4.1 x 5.9 P | Ground Floor | Ceramic tiles |
| Living room | 12.11 x 8.9 P | Ground Floor | Wood |
| Kitchen | 7.9 x 13.11 P | Ground Floor | Ceramic tiles |
| Dining room | 9.6 x 10 P | Ground Floor | Wood |
| Primary bedroom | 13.2 x 12.5 P | Ground Floor | Wood |
| Walk-in closet | 10.10 x 2.10 P | Ground Floor | Wood |
| Bathroom | 9.9 x 6.9 P | Ground Floor | Ceramic tiles |
| Bedroom | 9.2 x 10.10 P | Basement | Linoleum |
| Bedroom | 9.1 x 10.10 P | Basement | Linoleum |
| Bedroom | 10.10 x 10.9 P | Basement | Linoleum |
| Family room | 24 x 10.8 P | Basement | Linoleum |
| Bathroom | 6.1 x 10.9 P | Basement | Ceramic tiles |
|
CHARACTERISTICS |
|
|---|---|
| Driveway | Not Paved |
| Heating system | Electric baseboard units |
| Water supply | Municipality |
| Heating energy | Electricity |
| Foundation | Concrete block |
| Garage | Heated, Detached, Double width or more |
| Basement | 6 feet and over, Finished basement |
| Parking | Outdoor, Garage |
| Sewage system | Purification field, Septic tank |
| Zoning | Residential |