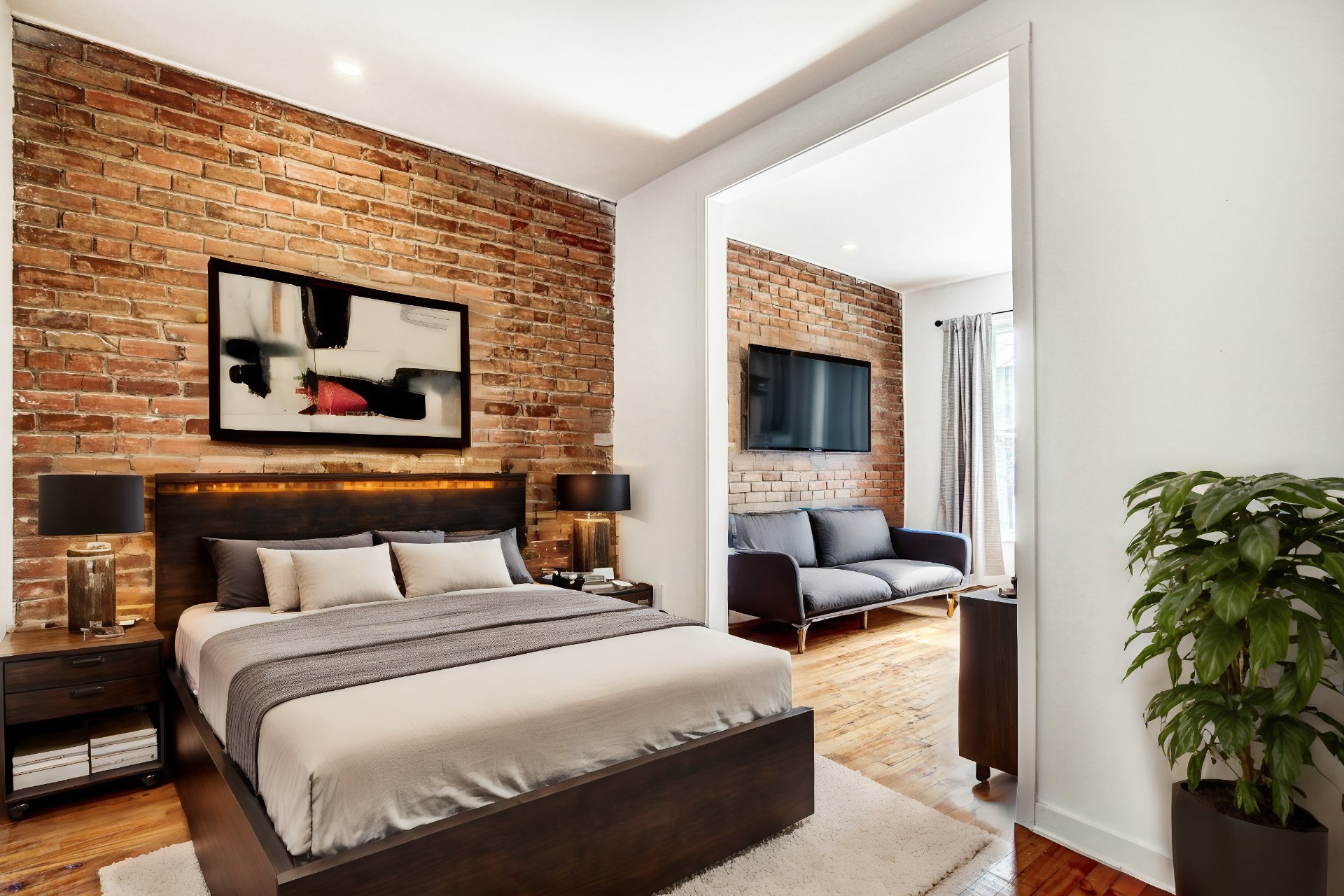3513 Av. des Érables, Montréal (Le Plateau-Mont-Royal), QC H2K3V6 $450,000

Primary bedroom

Kitchen

Kitchen

Living room

Living room

Bathroom

Bedroom

Bathroom

Balcony
|
|
Description
The condo is ideally located in a quiet residential area,
close to many shops, restaurants and services. Public
transportation is easily accessible, providing quick and
convenient connections to the city centre and other lively
neighbourhoods.
This property is perfect for those looking for a spacious,
bright and well located living space, with modern amenities
and pleasant outdoor spaces.
Do not miss this exceptional opportunity to own a condo in
one of the most popular areas of the city.
*IDEAL LOCATION*
- Walkscore: 87
- Bikescore: 100
- Close to several parks including Parc La Fontaine
- 15 min walk from Metro Frontenac green line
- Access to the best restaurants, cafes and bars in the area
- Minutes from grocery stores
- Less than 15 minutes from downtown
close to many shops, restaurants and services. Public
transportation is easily accessible, providing quick and
convenient connections to the city centre and other lively
neighbourhoods.
This property is perfect for those looking for a spacious,
bright and well located living space, with modern amenities
and pleasant outdoor spaces.
Do not miss this exceptional opportunity to own a condo in
one of the most popular areas of the city.
*IDEAL LOCATION*
- Walkscore: 87
- Bikescore: 100
- Close to several parks including Parc La Fontaine
- 15 min walk from Metro Frontenac green line
- Access to the best restaurants, cafes and bars in the area
- Minutes from grocery stores
- Less than 15 minutes from downtown
Inclusions:
Exclusions : N/A
| BUILDING | |
|---|---|
| Type | Apartment |
| Style | Semi-detached |
| Dimensions | 0x0 |
| Lot Size | 0 |
| EXPENSES | |
|---|---|
| Co-ownership fees | $ 2220 / year |
| Municipal Taxes (2024) | $ 2752 / year |
| School taxes (2024) | $ 326 / year |
|
ROOM DETAILS |
|||
|---|---|---|---|
| Room | Dimensions | Level | Flooring |
| Hallway | 3.10 x 3.9 P | 2nd Floor | Ceramic tiles |
| Living room | 9.10 x 14.3 P | 2nd Floor | Wood |
| Kitchen | 10.3 x 9.9 P | 2nd Floor | Wood |
| Kitchen | 10.8 x 8.9 P | 2nd Floor | Wood |
| Primary bedroom | 10 x 9.11 P | 2nd Floor | Wood |
| Bedroom | 10.8 x 8.4 P | 2nd Floor | Wood |
| Dining room | 8.10 x 10.7 P | 2nd Floor | Wood |
| Bathroom | 8 x 4.11 P | 2nd Floor | Ceramic tiles |
| Bathroom | 9.8 x 7.9 P | 2nd Floor | Ceramic tiles |
| Storage | 3.9 x 12.10 P | 2nd Floor | Wood |
|
CHARACTERISTICS |
|
|---|---|
| Water supply | Municipality |
| Sewage system | Municipal sewer |
| Zoning | Residential |