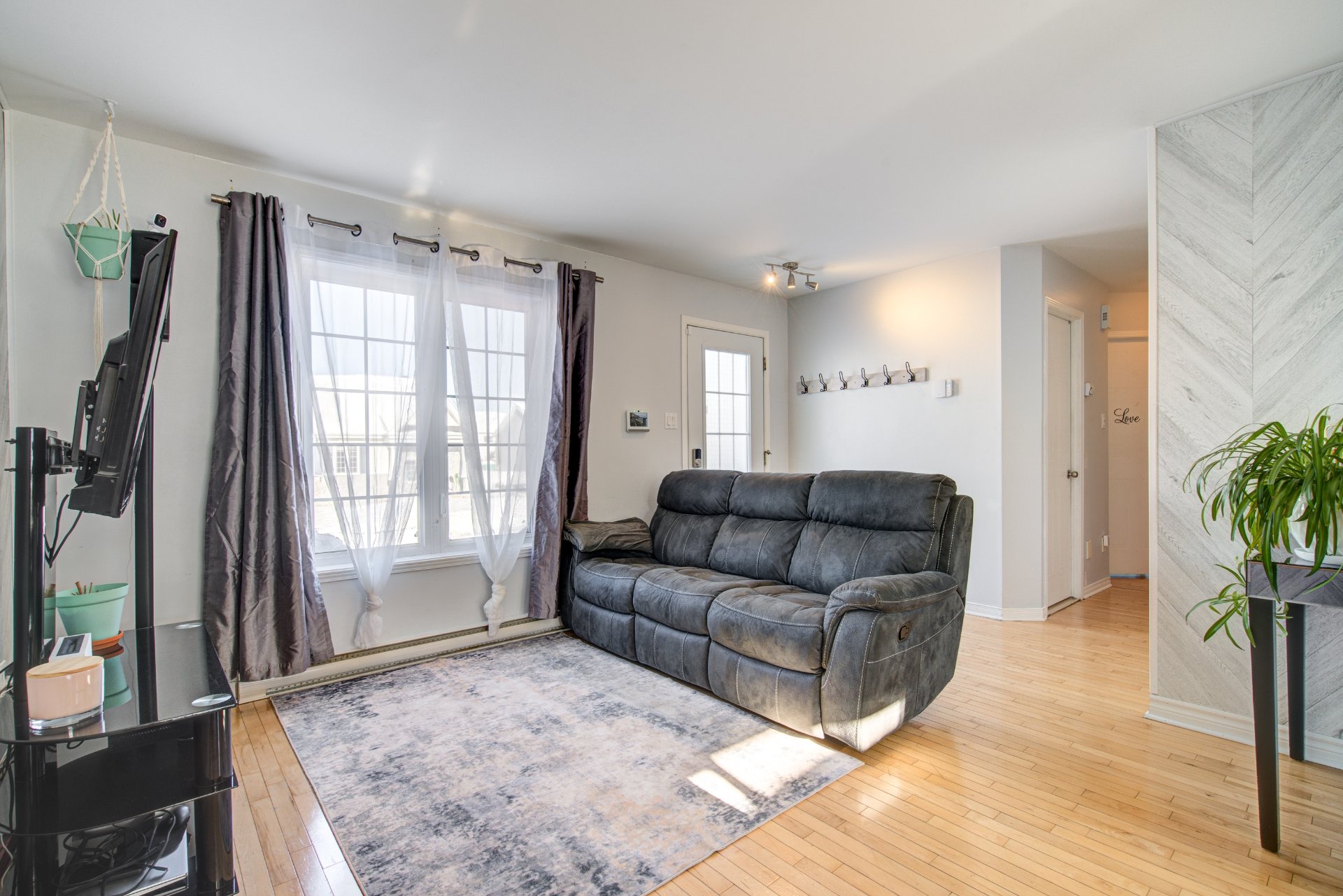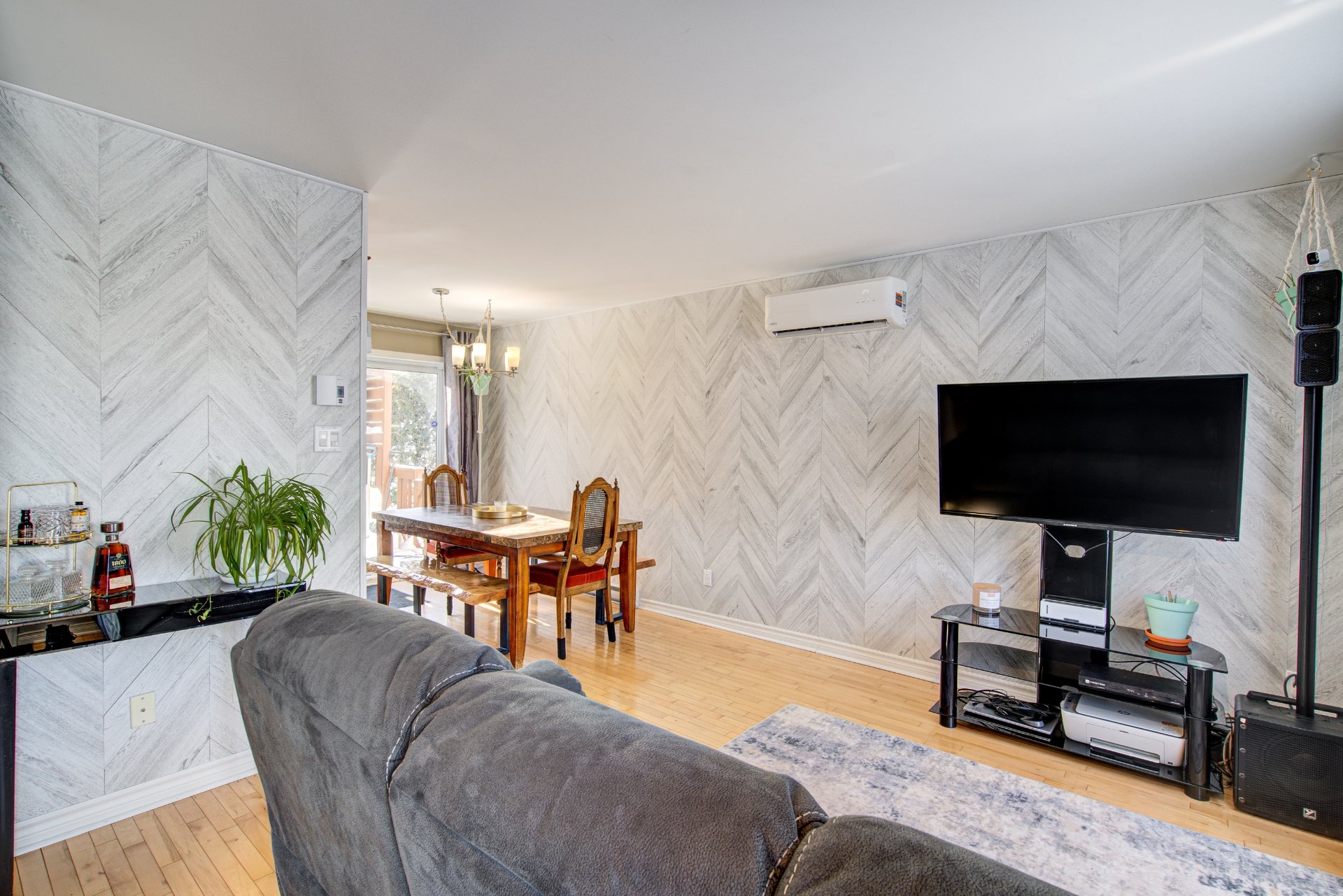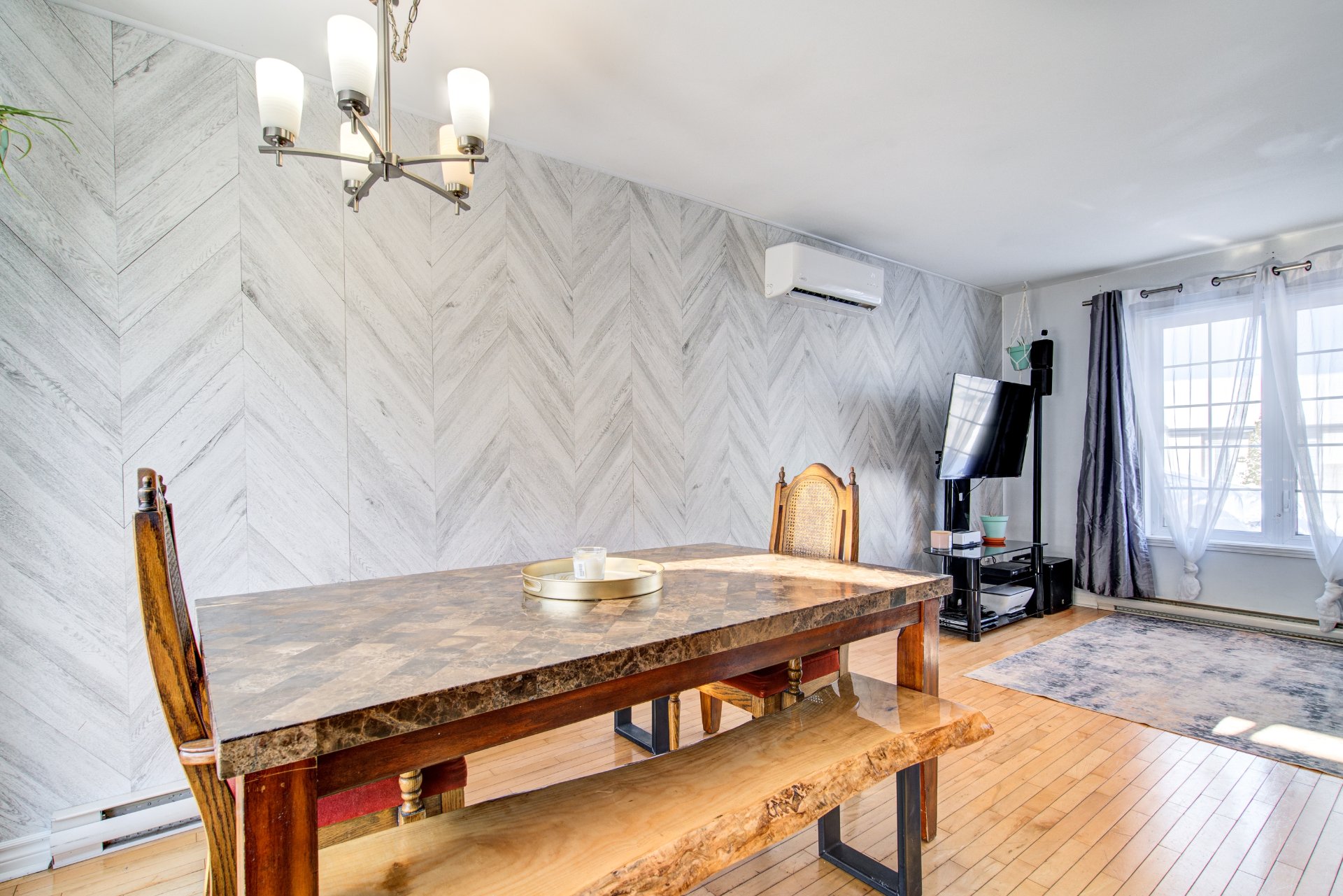2788 Rue Clermont, L'Assomption, QC J5W0A8 $465,000

Frontage

Hallway

Living room

Living room

Living room

Dining room

Dining room

Dining room

Kitchen
|
|
Description
Discover this stunning property located at 2788 Rue Clermont in L'Assomption. Meticulously maintained, it features 4 bedrooms, 2 bathrooms, and a private backyard lined with cedar hedges. The spacious driveway can accommodate up to 4 cars. Built in 2007, this home will charm you at first sight. Don't miss this great opportunity! Contact us today to schedule a visit.
Features:
- Recently built in 2007
- Heat pump and air exchanger
- Two full bathrooms
- 4 bedrooms
- Large private lot of over 7,000 sq. ft., surrounded by
cedar hedges
Renovations:
- Roof replaced in 2020
- Wall-mounted heat pump installed in 2021
- Upgraded above-ground pool (2021)
- Basement renovation (new flooring, recessed ceiling
lights, stone accent wall) (2024)
- New kitchen backsplash (2024)
- Front steps and paving stone refinished (2024)
- Recently built in 2007
- Heat pump and air exchanger
- Two full bathrooms
- 4 bedrooms
- Large private lot of over 7,000 sq. ft., surrounded by
cedar hedges
Renovations:
- Roof replaced in 2020
- Wall-mounted heat pump installed in 2021
- Upgraded above-ground pool (2021)
- Basement renovation (new flooring, recessed ceiling
lights, stone accent wall) (2024)
- New kitchen backsplash (2024)
- Front steps and paving stone refinished (2024)
Inclusions: Poles and curtains, light fixtures, alarm system, entryway hooks, gazebo. The above-ground pool will be left without a warranty of operation.
Exclusions : Refrigerator, dishwasher, washer and dryer, stove, opaque gazebo panel, installation for the generator
| BUILDING | |
|---|---|
| Type | Bungalow |
| Style | Detached |
| Dimensions | 7.01x9.75 M |
| Lot Size | 659.2 MC |
| EXPENSES | |
|---|---|
| Municipal Taxes (2025) | $ 3776 / year |
| School taxes (2024) | $ 213 / year |
|
ROOM DETAILS |
|||
|---|---|---|---|
| Room | Dimensions | Level | Flooring |
| Living room | 11.9 x 11.5 P | Ground Floor | Wood |
| Hallway | 4.7 x 9.1 P | Ground Floor | Ceramic tiles |
| Dining room | 7.9 x 9.1 P | Ground Floor | Wood |
| Kitchen | 8.1 x 8.9 P | Ground Floor | Ceramic tiles |
| Bathroom | 4.10 x 7.5 P | Ground Floor | Ceramic tiles |
| Primary bedroom | 12.0 x 10.3 P | Ground Floor | Wood |
| Bedroom | 10.0 x 9 P | Ground Floor | Wood |
| Family room | 14.7 x 19.8 P | Basement | Floating floor |
| Bathroom | 12.5 x 5.8 P | Basement | Ceramic tiles |
| Bedroom | 8.8 x 9.11 P | Basement | Floating floor |
| Bedroom | 11.4 x 8.2 P | Basement | Floating floor |
|
CHARACTERISTICS |
|
|---|---|
| Landscaping | Patio, Patio, Patio, Patio, Patio |
| Heating system | Electric baseboard units, Electric baseboard units, Electric baseboard units, Electric baseboard units, Electric baseboard units |
| Water supply | Municipality, Municipality, Municipality, Municipality, Municipality |
| Heating energy | Electricity, Electricity, Electricity, Electricity, Electricity |
| Foundation | Poured concrete, Poured concrete, Poured concrete, Poured concrete, Poured concrete |
| Rental appliances | Water heater, Water heater, Water heater, Water heater, Water heater |
| Basement | 6 feet and over, Finished basement, 6 feet and over, Finished basement, 6 feet and over, Finished basement, 6 feet and over, Finished basement, 6 feet and over, Finished basement |
| Parking | Outdoor, Outdoor, Outdoor, Outdoor, Outdoor |
| Sewage system | Municipal sewer, Municipal sewer, Municipal sewer, Municipal sewer, Municipal sewer |
| Zoning | Residential, Residential, Residential, Residential, Residential |
| Equipment available | Ventilation system, Wall-mounted heat pump, Ventilation system, Wall-mounted heat pump, Ventilation system, Wall-mounted heat pump, Ventilation system, Wall-mounted heat pump, Ventilation system, Wall-mounted heat pump |
| Driveway | Asphalt, Asphalt, Asphalt, Asphalt, Asphalt |