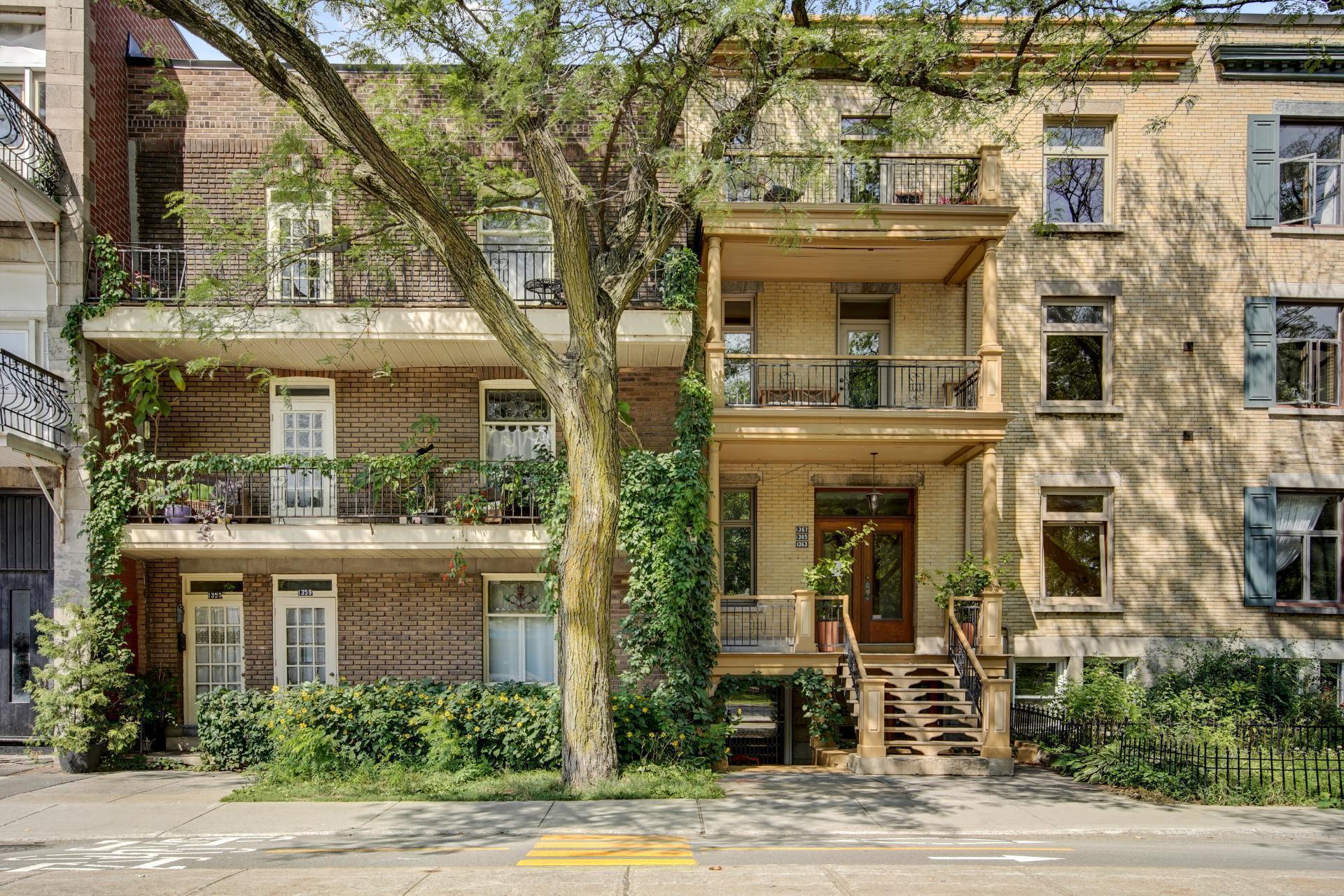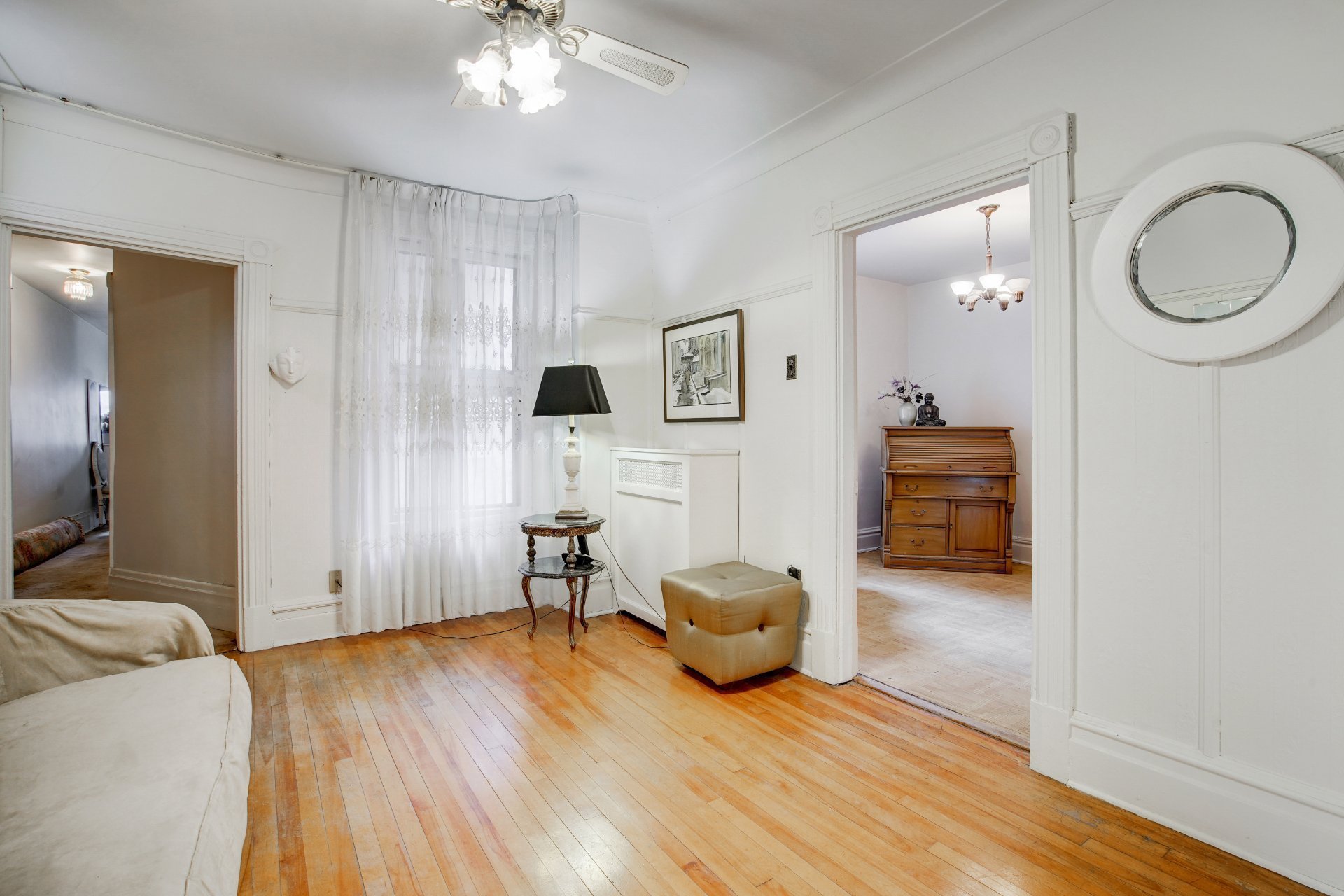1357 Rue Rachel E., Montréal (Le Plateau-Mont-Royal), QC H2J2K2 $2,238,000

Frontage

Living room

Living room

Living room

Living room

Dining room

Dining room

Dining room

Dining room
|
|
Description
Exceptional location, Unique opportunity. This handsome residence is facing legendary Lafontaine Park, with its inspiring lake and fountain. Vast and luminous, this three-story dwelling presents rare features, such as an impressive interior court (50 feet long) and a double garage. Only minutes away from Mont-Royal Avenue, bustling with delightful cafés, restaurants and trendy boutiques. Near all services: schools, university, hospital, bus and subway. Ideal for nature lovers, eager to walk, run, cycle...or just daydream. La Dolce Vita, your idyllic way of life!
Exceptional location, unique opportunity
First time on the market, this handsome residence, ideally
located, is facing iconic Lafontaine Park. From immense
balconies gracing the façade, one enjoys an awesome view on
the delightful park, inaugurated in 1874 and designed by
famed landscape architect Frederik Law Olmsted.
Owned by this one family for generations, the triplex has
vast dwellings of 7 1/2.
Large windows and a skylight impart a pleasant luminosity,
even on rainy days.
Original wooden mouldings and hardwood floors (maple and
oak) spread throughout the apartments, as well as period
arcades and elegant stained glass windows, a touch of the
Victorian era. To access second and third levels, there is
an indoor staircase, rare in the neighbourhood. The
basement is over 6' high, and
the roof is of white gravel, in accordance with the energy
regulation.
The ground floor opens on an intimate and sunny yard,
impressive with its 50 feet long, ideal for private
activities. A double garage, rare in the area, is covered
with a second level. Over the garages, the roof is all
aluminium.
Plateau Mont-Royal is one of the most agreeable
districts... bustling and exciting, it offers a variety of
delightful restaurants, cafés, trendy boutiques, and all
services: schools, university, hospital, bus, subway...
When idling in Lafontaine park, nature lovers will enjoy
walking, cycling, skating...or simply daydreaming in front
of its inspiring lake and water fountain.
Ideal for outdoors activities, one might enjoy the tennis
courts, or the superb Théâtre de Verdure, featuring
concerts, plays and movies.
La Dolce Vita...your lifesyle!
Historical note: Chief of Police Tanguay
this residence was the private property of a prominent
Canadian citizen, Sir Alphonse Louis-Joseph Tanguay,
Superior Officer of the Bureau, and first Chief of
Provincial Police, Quebec, holding this prestigious rank
until his retirement in 1924.
The residence has remained in the family to this day.
First time on the market, this handsome residence, ideally
located, is facing iconic Lafontaine Park. From immense
balconies gracing the façade, one enjoys an awesome view on
the delightful park, inaugurated in 1874 and designed by
famed landscape architect Frederik Law Olmsted.
Owned by this one family for generations, the triplex has
vast dwellings of 7 1/2.
Large windows and a skylight impart a pleasant luminosity,
even on rainy days.
Original wooden mouldings and hardwood floors (maple and
oak) spread throughout the apartments, as well as period
arcades and elegant stained glass windows, a touch of the
Victorian era. To access second and third levels, there is
an indoor staircase, rare in the neighbourhood. The
basement is over 6' high, and
the roof is of white gravel, in accordance with the energy
regulation.
The ground floor opens on an intimate and sunny yard,
impressive with its 50 feet long, ideal for private
activities. A double garage, rare in the area, is covered
with a second level. Over the garages, the roof is all
aluminium.
Plateau Mont-Royal is one of the most agreeable
districts... bustling and exciting, it offers a variety of
delightful restaurants, cafés, trendy boutiques, and all
services: schools, university, hospital, bus, subway...
When idling in Lafontaine park, nature lovers will enjoy
walking, cycling, skating...or simply daydreaming in front
of its inspiring lake and water fountain.
Ideal for outdoors activities, one might enjoy the tennis
courts, or the superb Théâtre de Verdure, featuring
concerts, plays and movies.
La Dolce Vita...your lifesyle!
Historical note: Chief of Police Tanguay
this residence was the private property of a prominent
Canadian citizen, Sir Alphonse Louis-Joseph Tanguay,
Superior Officer of the Bureau, and first Chief of
Provincial Police, Quebec, holding this prestigious rank
until his retirement in 1924.
The residence has remained in the family to this day.
Inclusions:
Exclusions : Objects, furniture, works of art, appliances
| BUILDING | |
|---|---|
| Type | Triplex |
| Style | Attached |
| Dimensions | 50x25 P |
| Lot Size | 2723.27 PC |
| EXPENSES | |
|---|---|
| Municipal Taxes (2024) | $ 6178 / year |
| School taxes (2024) | $ 788 / year |
|
ROOM DETAILS |
|||
|---|---|---|---|
| Room | Dimensions | Level | Flooring |
| Primary bedroom | 10.10 x 19.1 P | 3rd Floor | Wood |
| Bedroom | 9.10 x 10.11 P | 3rd Floor | Parquetry |
| Bedroom | 8.10 x 10.2 P | 3rd Floor | Linoleum |
| Living room | 11.10 x 15.5 P | 3rd Floor | Wood |
| Kitchen | 12.8 x 11.1 P | 3rd Floor | Carpet |
| Dining room | 12.1 x 14.9 P | 3rd Floor | Wood |
| Bathroom | 7.6 x 7.9 P | 3rd Floor | Ceramic tiles |
|
CHARACTERISTICS |
|
|---|---|
| Heating system | Hot water, Hot water, Hot water, Hot water, Hot water |
| Water supply | Municipality, Municipality, Municipality, Municipality, Municipality |
| Heating energy | Heating oil, Heating oil, Heating oil, Heating oil, Heating oil |
| Foundation | Poured concrete, Stone, Poured concrete, Stone, Poured concrete, Stone, Poured concrete, Stone, Poured concrete, Stone |
| Garage | Detached, Double width or more, Detached, Double width or more, Detached, Double width or more, Detached, Double width or more, Detached, Double width or more |
| Siding | Brick, Brick, Brick, Brick, Brick |
| Proximity | Highway, Cegep, Hospital, Park - green area, Elementary school, High school, Public transport, University, Bicycle path, Daycare centre, Highway, Cegep, Hospital, Park - green area, Elementary school, High school, Public transport, University, Bicycle path, Daycare centre, Highway, Cegep, Hospital, Park - green area, Elementary school, High school, Public transport, University, Bicycle path, Daycare centre, Highway, Cegep, Hospital, Park - green area, Elementary school, High school, Public transport, University, Bicycle path, Daycare centre, Highway, Cegep, Hospital, Park - green area, Elementary school, High school, Public transport, University, Bicycle path, Daycare centre |
| Basement | 6 feet and over, Unfinished, Crawl space, 6 feet and over, Unfinished, Crawl space, 6 feet and over, Unfinished, Crawl space, 6 feet and over, Unfinished, Crawl space, 6 feet and over, Unfinished, Crawl space |
| Parking | Garage, Garage, Garage, Garage, Garage |
| Sewage system | Municipal sewer, Municipal sewer, Municipal sewer, Municipal sewer, Municipal sewer |
| Zoning | Residential, Residential, Residential, Residential, Residential |