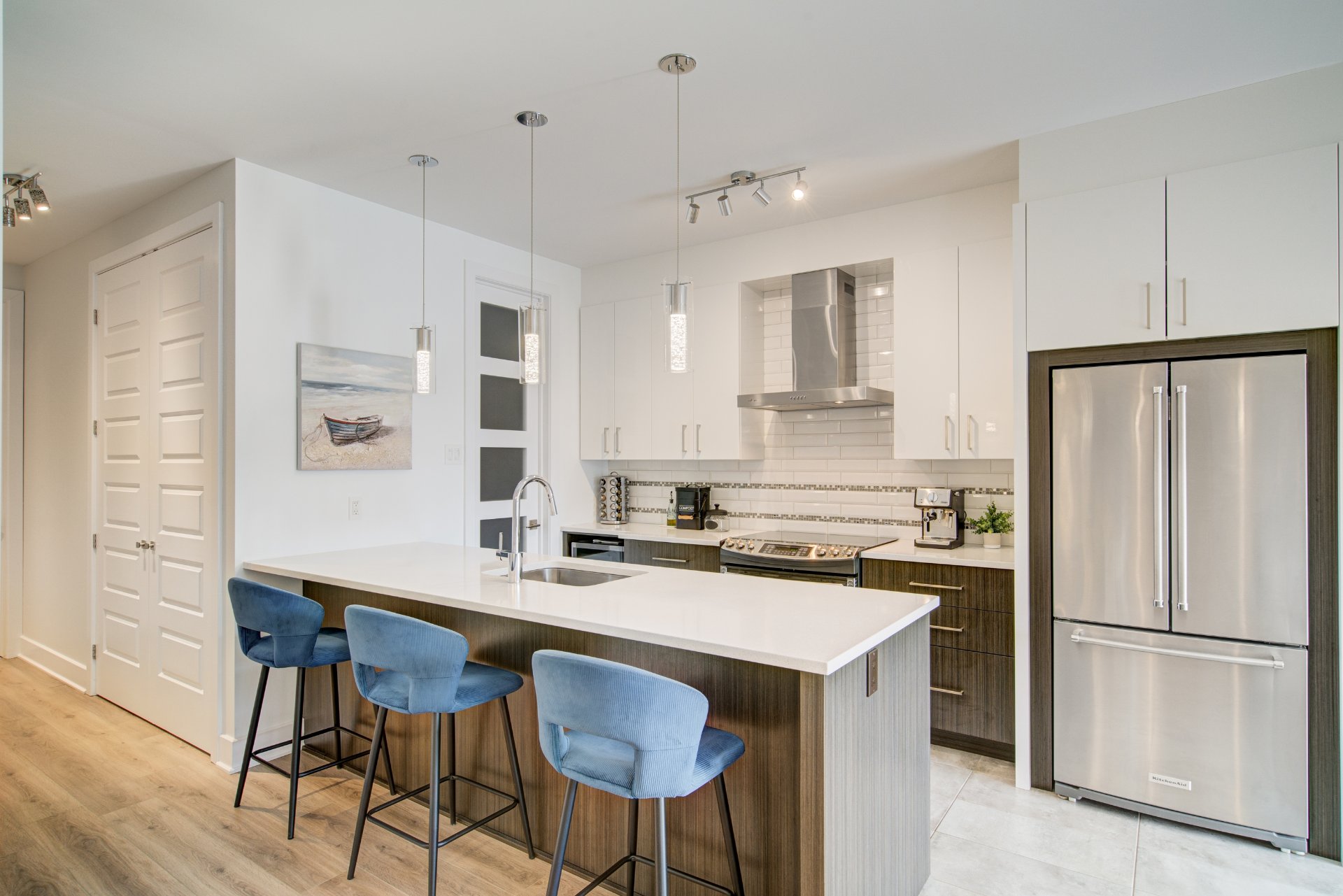1107 Rue Marcel De La Sablonnière, Terrebonne (Terrebonne), QC J6Y0M3 $435,000

Kitchen

Frontage

Kitchen

Kitchen

Living room

Living room

Living room

Living room

Dining room
|
|
Description
Beautiful ground floor condo of 1,133 sq. ft. located in the Urbanova area, facing a large park with an outdoor skating rinks, tennis and pickleball courts, basketball, and splash pads. 9-foot ceilings. The kitchen features a walk-in pantry and several cabinets. There is also a walk-in closet in the master bedroom. Lovely sunny terrace. A garage and an outdoor parking space are included. Dare to come and visit!
Condo located on the ground floor of the beautiful Urbanova
project. No neighbors in front. Several extras. Dare to
come and visit!
Features:
- Independent entrance
- Central vacuum
- Natural gas forced air heating system and central air
conditioning.
- 9-foot ceilings and oversized 8-foot doors.
- Interlocking stone terrace
- Marble backsplash and quartz countertops
- Drawers for recycling/composting/waste
- Bathroom with quartz vanity countertop and rain shower
- Heated garage, with water and electricity (possibility to
add an electric car charging station)
Nearby:
- Located in front of Marcel-de-la-Sablonnière Park, with
water games, Outdoor tennis court, Pickleball.
- Jeunes du Monde School / Espace-Couleurs
- Daycare Royaume des anges
- Community garden
- Highways 335/19 and 640
project. No neighbors in front. Several extras. Dare to
come and visit!
Features:
- Independent entrance
- Central vacuum
- Natural gas forced air heating system and central air
conditioning.
- 9-foot ceilings and oversized 8-foot doors.
- Interlocking stone terrace
- Marble backsplash and quartz countertops
- Drawers for recycling/composting/waste
- Bathroom with quartz vanity countertop and rain shower
- Heated garage, with water and electricity (possibility to
add an electric car charging station)
Nearby:
- Located in front of Marcel-de-la-Sablonnière Park, with
water games, Outdoor tennis court, Pickleball.
- Jeunes du Monde School / Espace-Couleurs
- Daycare Royaume des anges
- Community garden
- Highways 335/19 and 640
Inclusions: Three kitchen stools, light fixtures, blinds, poles and curtains, TV stand, WEBER gas BBQ, dishwasher, stove, refrigerator, dryer, garage shelves, and the wooden shelf.
Exclusions : Washer Bosch
| BUILDING | |
|---|---|
| Type | Apartment |
| Style | Attached |
| Dimensions | 0x0 |
| Lot Size | 0 |
| EXPENSES | |
|---|---|
| Co-ownership fees | $ 2412 / year |
| Municipal Taxes (2024) | $ 3502 / year |
| School taxes (2024) | $ 282 / year |
|
ROOM DETAILS |
|||
|---|---|---|---|
| Room | Dimensions | Level | Flooring |
| Hallway | 3.5 x 5.6 P | Ground Floor | Ceramic tiles |
| Living room | 11.3 x 14.7 P | Ground Floor | Floating floor |
| Kitchen | 8.3 x 12.10 P | Ground Floor | Ceramic tiles |
| Dining room | 13.8 x 9.11 P | Ground Floor | Floating floor |
| Storage | 10.6 x 3.6 P | Ground Floor | Ceramic tiles |
| Laundry room | 3.3 x 5.6 P | Ground Floor | Ceramic tiles |
| Bathroom | 10.8 x 8.10 P | Ground Floor | Ceramic tiles |
| Bedroom | 10.0 x 12.9 P | Ground Floor | Floating floor |
| Primary bedroom | 11.5 x 15.1 P | Ground Floor | Floating floor |
| Walk-in closet | 7.11 x 3.11 P | Ground Floor | Floating floor |
|
CHARACTERISTICS |
|
|---|---|
| Landscaping | Patio |
| Heating system | Air circulation |
| Water supply | Municipality |
| Heating energy | Natural gas |
| Equipment available | Central vacuum cleaner system installation, Ventilation system, Central air conditioning |
| Garage | Heated, Fitted, Single width |
| Available services | Fire detector |
| Parking | Outdoor, Garage |
| Sewage system | Municipal sewer |
| Zoning | Residential |
| Cadastre - Parking (included in the price) | Garage |